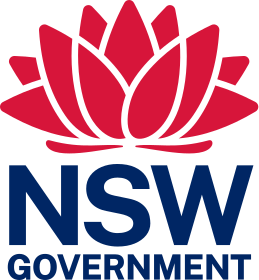Byron Bay Interchange
Project overview
The Byron Bay Interchange was delivered as part of the Transport Access Program, a NSW Government initiative to provide a better experience for public transport customers by delivering accessible, modern, secure and integrated transport infrastructure across the state.
Key benefits
- a bus shelter design sympathetic to local heritage
- an allocated area for kiss and ride and taxi services
- an accessible parking space
- allocated seating space for those with reduced mobility
- a new amenities building with a family accessible toilet and ambulant toilet
- an upgraded pedestrian crossing to formally link to the town centre
- upgrades to the heritage water tower, including stabilisation works
- landscaping using native species
- three dedicated coach and bus bays
- an additional bay for shuttle and mini-bus services
- improved car parking facilities in the town centre.
Photo gallery of completed Byron Bay Interchange
Image
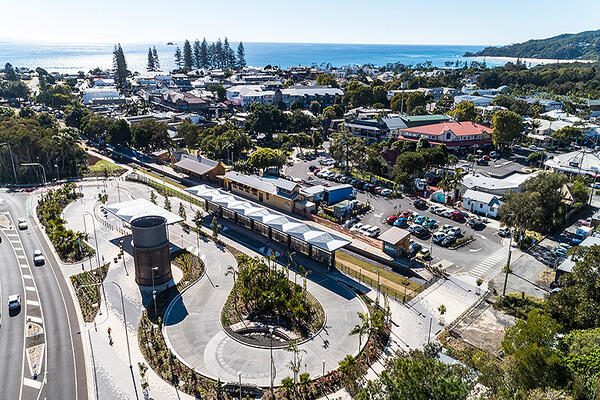
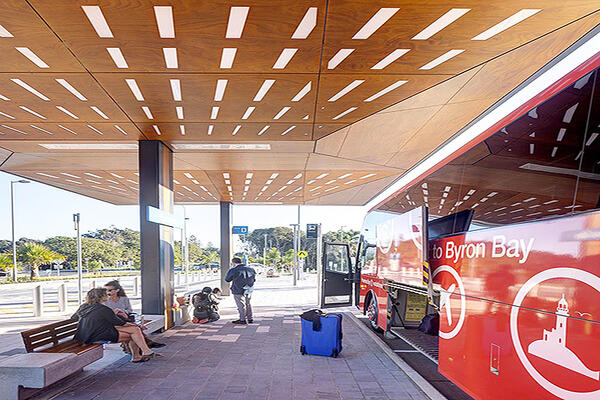
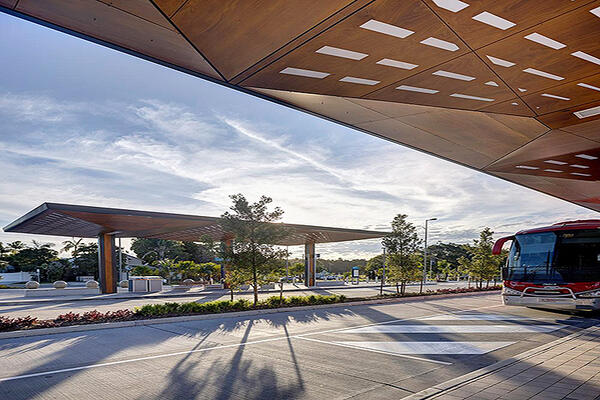
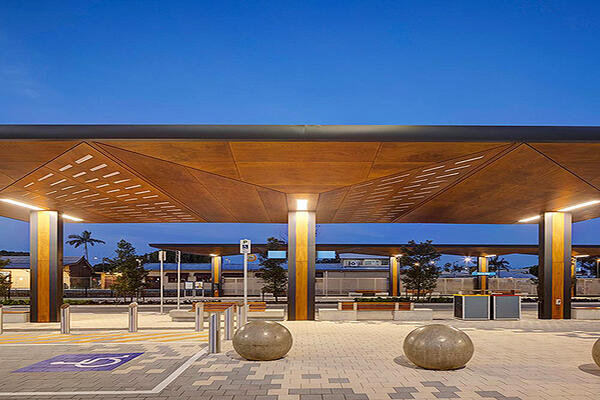
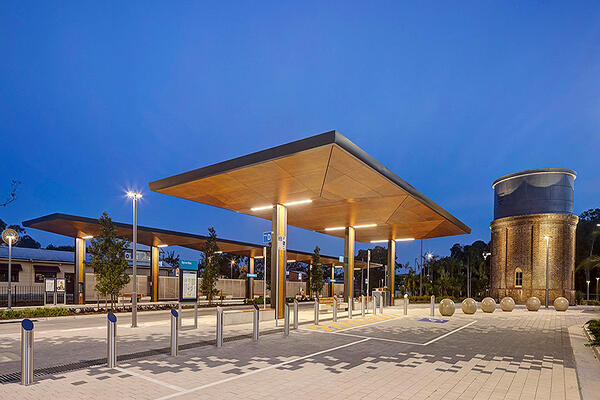
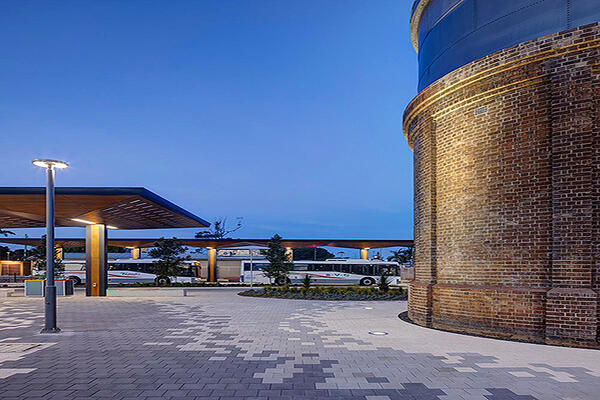
Image controls:
Project status
The Byron Bay Interchange Upgrade is now complete.
Community notifications
- Byron Bay Interchange Upgrade Community Notification - November 2020 (PDF, 1.76 MB)
- Byron Bay Interchange Upgrade Community Notification - August 2020 (PDF, 394.53 KB)
- Byron Bay Interchange Upgrade Community Notification - February 2020 (PDF, 3.03 MB)
- Byron Bay Interchange Upgrade Community Notification - May 2019 (PDF, 4.11 MB)
- Byron Bay Interchange Upgrade Community Notification - February 2019 (PDF, 132.59 KB)
Planning documents
- Byron Bay Interchange - Addendum to the Review of Environmental Factors No. 2 (PDF, 2.05 MB)
- Byron Bay Interchange - Addendum to the Review of Environmental Factors (PDF, 170.49 KB)
- Byron Bay Interchange – Determination Report (PDF, 428.52 KB)
- Byron Bay Interchange – Bus Bay Capacity Assessment (Determination Report) (PDF, 1.7 MB)
- Byron Bay Interchange – Landscape Design Plan (Determination Report) (PDF, 39.69 MB)
- Byron Bay Interchange – Railway Hotel and Lawson Street South Car Parks REF and Determination (PDF, 91.78 MB)
- Byron Bay Interchange - Review of Environmental Factors (PDF, 9.61 MB)
- Byron Bay Interchange - REF Appendix A Statement of Heritage Impact and s60 (PDF, 12.63 MB)
- Byron Bay Interchange - REF Appendix B Noise Impact Assessment (PDF, 2.88 MB)
- Byron Bay Interchange - REF Appendix C Biodiversity Assessment Report (PDF, 11.21 MB)
- Byron Bay Interchange - REF Appendix D Aboriginal Due Diligence Assessment (PDF, 4.08 MB)
- Byron Bay Interchange - REF Appendix E Aboriginal Heritage Information Management System and Native Title Extract (PDF, 431.81 KB)
- Byron Bay Interchange - REF Appendix F Preliminary Site Investigation (PDF, 17.76 MB)
- Byron Bay Interchange - REF Appendix G Visual Impact Assessment (PDF, 14.89 MB)
- Byron Bay Interchange - REF Appendix H Bus Bay Capacity Assessment (PDF, 463.39 KB)
- Byron Bay Interchange - REF Appendix I Council Correspondence - Byron Rail Precinct Revitalisation (PDF, 306.39 KB)
- Byron Bay Interchange - REF Appendix J Byron Bay Interchange ISEPP Consultation (PDF, 10.14 MB)
- Byron Bay Interchange - REF Appendix K Proposal Layout (DesignInc 2019) (PDF, 7.67 MB)
- Byron Bay Interchange - REF Figure 1.1 Proposal Location (PDF, 594.58 KB)
- Byron Bay Interchange - REF Figure 3.1 LEP Zoning at the Proposal Area (PDF, 627.67 KB)
- Byron Bay Interchange - REF Figure 3.2 Heritage Items at the Proposal Area (PDF, 906.86 KB)
- Byron Bay Interchange - REF Figure 5.8 Location of Sensitive Receivers and Loggers (PDF, 1.54 MB)
- Byron Bay Interchange - REF Figure 5.11 Plant Community Types and Survey Locations (PDF, 611.58 KB)
- Byron Bay Interchange - REF Figure 5.12 Location of Geotechnical Investigations (PDF, 523.81 KB)
- Byron Bay Interchange - REF Figure 5.16 Location of Contamination Investigations and AECs (PDF, 1.85 MB)
Project History
The Review of Environmental Factors (REF) was on public display from Thursday 23 May until Thursday 6 June 2019.
All submissions received during the public display period were reviewed as part of the planning approval process and have been addressed in the Determination Report.
The project team thanks the community for their feedback.
