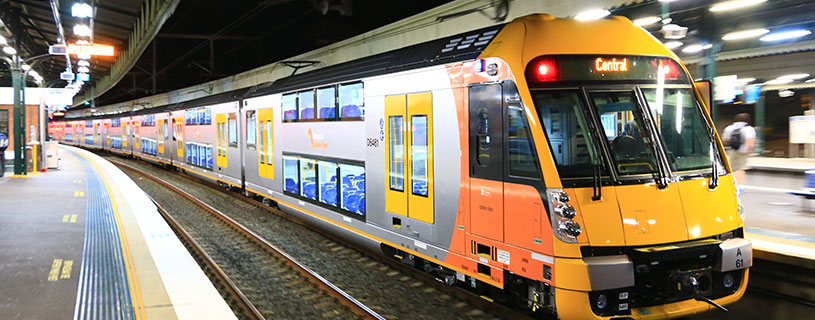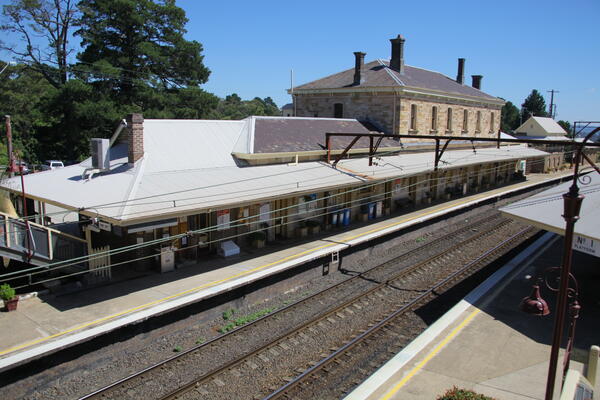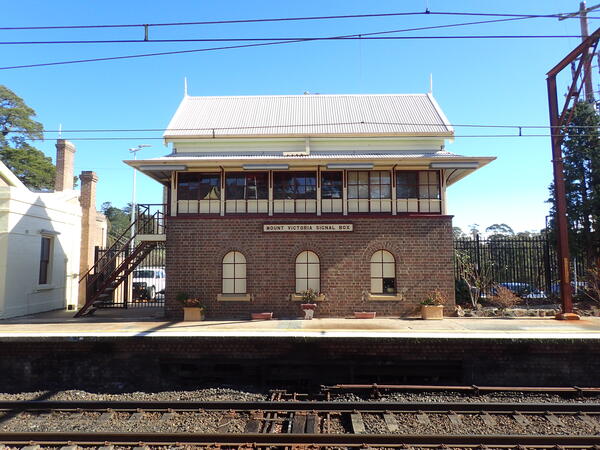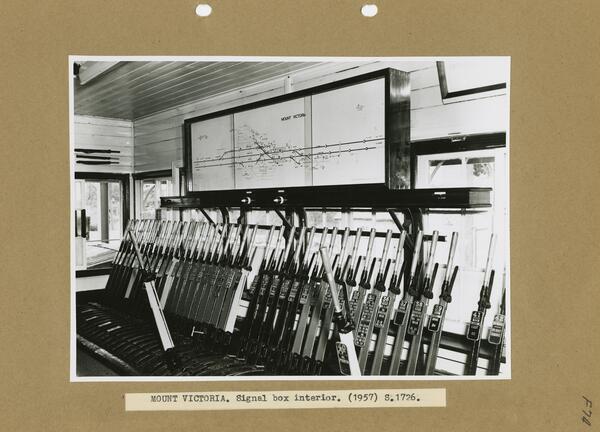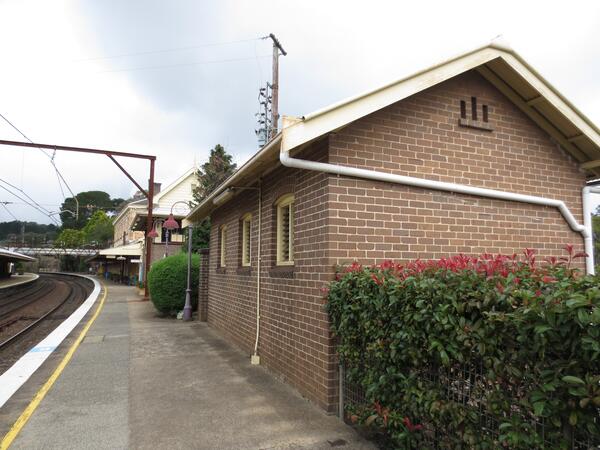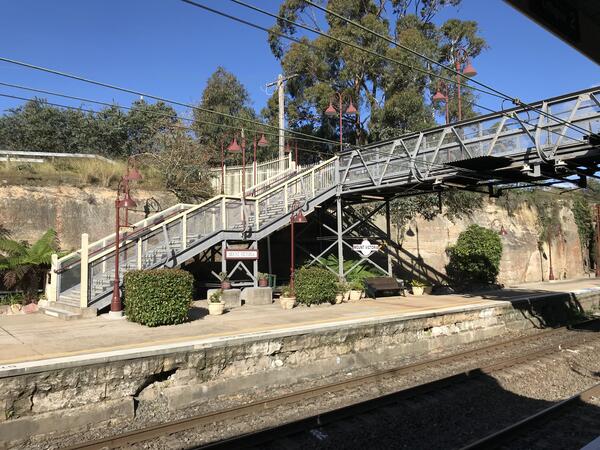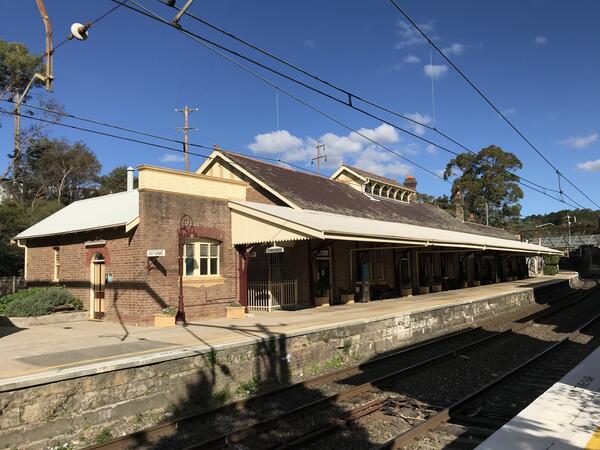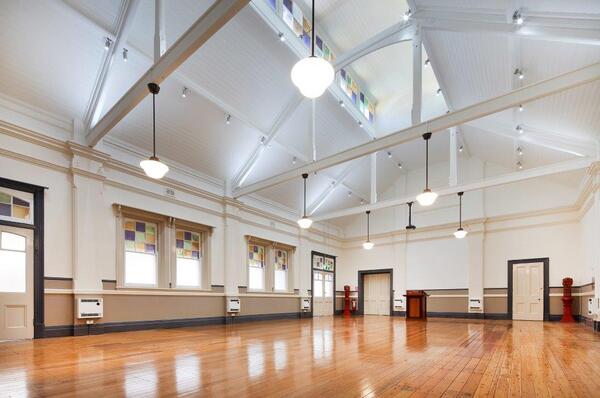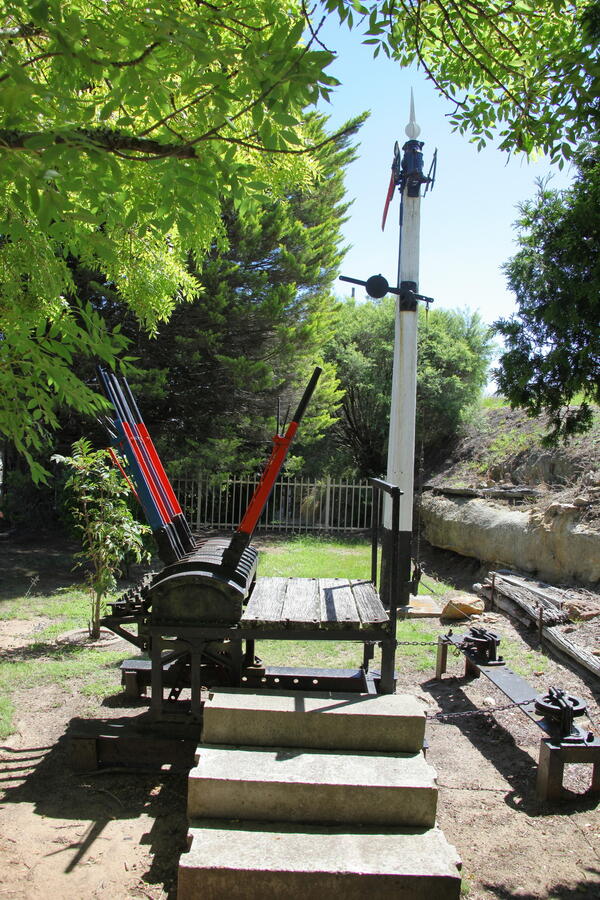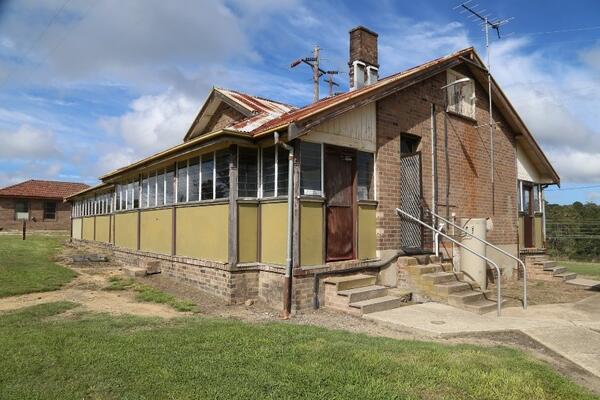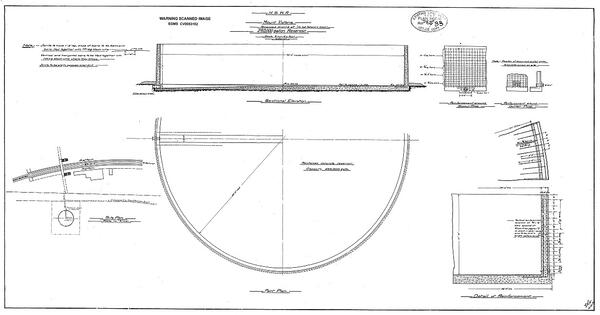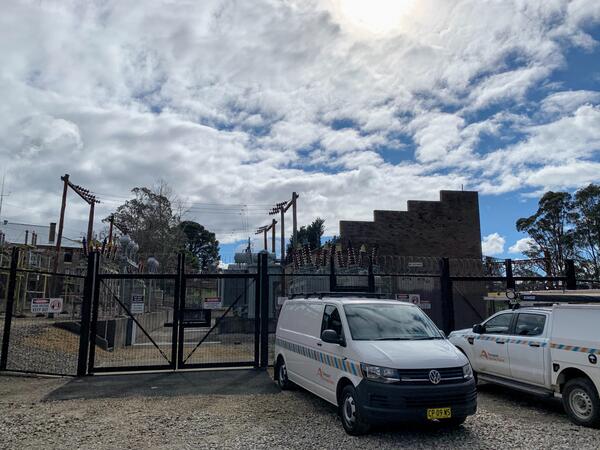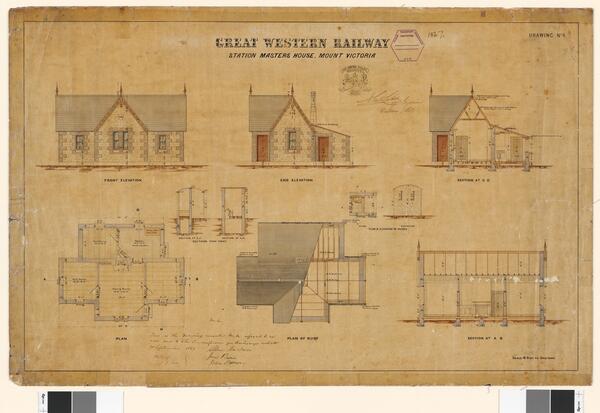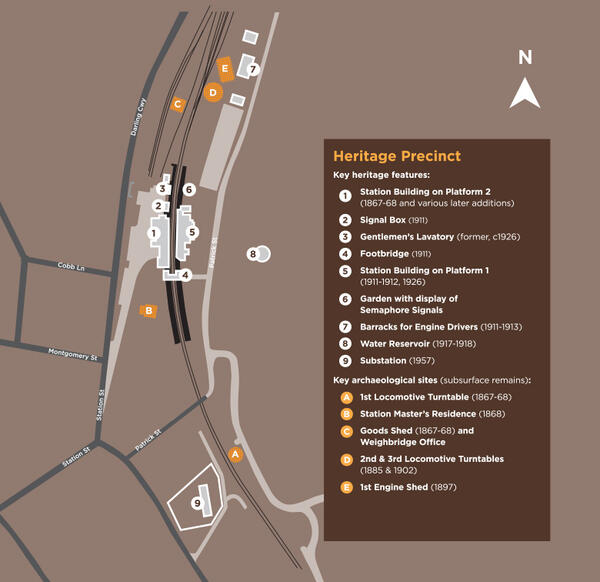
Take a tour of Mount Victoria Railway Station heritage precinct features
Mount Victoria Railway Station includes a number of key elements which form part of the heritage precinct:
Mount Victoria Railway Station precinct has been gradually developed and changed over more than 150 years, but it still retains many of its early railway buildings and other structures and landscape features that give it a special character and contribute to its heritage value.
Visitors can explore much of the site on foot. Some key heritage features are highlighted on the following map and described in more detail below.
Download Mount Victoria Railway Station heritage precinct map (PDF, 127.59 KB).
1. Station Building on Platform 2, 1867-1868 and various later additions
The Platform 2 Station Building is historically associated with the construction of the Great Western Railway as far as Mount Victoria in 1868. The building today integrates the original 1867-68 sandstone station building and various additions dating to 1873, 1885, 1917 and later. Together these additions create a rambling and picturesque structure that is the highlight of the station precinct.
The single-storey sandstone wing at the southern end of the building (beside the station entrance) was built in 1873 for the use of the Station Master and as a Ticket Office. It continues in use today as railway staff offices. The brick extension beside the footbridge and the corrugated metal awning over the platform were added in 1926-27. This awning replaced the original building verandah, which had posts on the platform.
The central, two-storey sandstone section was built in circa 1885 and is now the dominant element of the building. This section has a simple rectangular form and massing, and restrained, high quality detailing consistent with the Victorian Regency style. It has hipped, slate roofs, paired eaves brackets, tall brick chimneys, and timber-panelled doors. It also features subtly projecting sandstone quoins (corner blocks) and lugged stone architraves around the windows and doors. (The original 1868 station building now forms part of the lower level of the two-storey section, on the platform side of the building. Can you find evidence of the original structure in the stonework?) The use of local sandstone for the original building and the principal later additions is unusual in NSW railway architecture.
The current layout of the building was largely established in the latter part of the 19th century. Between the 1870s and 1950s the ground floor was mostly used as a Railway Refreshment Room (RRR), where local staff served hot meals to passengers during breaks in their journeys. The RRR included various serving counters, dining rooms, bar, kitchen, scullery and toilets, while the upper storey had bedrooms for private accommodation.
The former RRR spaces have been occupied by the Mount Victoria and District Historical Society Museum since the early 1970s. The main RRR and dining room on the ground floor are the largest rooms, now used as display areas for museum objects. The main RRR features exposed ceiling beams supported by decorative cast iron columns, plaster ceiling roses, and decorative fireplaces. The ceiling of the dining room has two levels, indicative of the gradual amalgamation of several earlier rooms.
The RRR kitchen and service rooms were on the west side of the building, furthest away from the station platform. Prior to their closure in the 1950s, the Mount Victoria Railway Station RRR was an important source of local employment, including employment for women.
2. Signal Box, 1911
Mount Victoria Signal Box is a narrow, two-storey brick building on Platform 2 with a corrugated iron gabled roof. It was built in 1911 for the use of signallers and their equipment. The control room on the second storey has windows on three sides. These were designed to give a wide view of the surrounding landscape and approaching trains.
Signallers are responsible for directing train traffic, to ensure that trains run safely and on time. In the past, signallers gave instructions to train drivers using semaphore signals (flags). They could change signals and points along the track by operating the levers inside the signal box control room. The levers formed part of a mechanical interlocking machine, which was physically connected to the signals and points by a system of wires and rods. (The majority of the interlocking machine is located at the ground and basement levels of the Signal Box, below the levers.) The interlocking machine prevented the signaller from making any changes to the system that could cause a collision. The present machine dates to 1946.
Mount Victoria Signal Box will be retired from use in 2022 as part of a major upgrade to signalling systems along the Blue Mountains railway line. Signalling is now based on digital interlocking and is remote-controlled from a centralised location in Sydney. The heritage building and its equipment will be preserved at Mount Victoria as a good, highly intact example of an early 20th century elevated railway signal box in NSW.
3. Gentleman’s Lavatory, circa 1926
The former Gentlemen’s Lavatory on Platform 2 is a single-storey, brick building with a corrugated metal gable roof and a brick privacy wall in front of the southern entrance. It was constructed in approximately 1926, when changes were being made to the layout of amenities in the station’s Railway Refreshment Room.
The building is currently used for storage, but the 1920s internal layout is still largely intact, including four brick cubicles with timber doors and a porcelain urinal. It has particular heritage value as a rare example of an early 20th century railway amenities building.
4. Footbridge, 1911
The footbridge is part of a major group of structures built at Mount Victoria in 1910-1911, during the period of duplication of the railway line, and it is representative of this era of railway design. Installation of the footbridge improved the safety of the station immensely. Before the bridge was built passengers and staff would have crossed to the other platform by walking over the tracks.
The footbridge design is a steel Warren Truss through bridge supported by steel trestles. Significant heritage elements include original steelwork (including the trussing, riveted joints, sway bracing, trestles, stairway stringers and handrails) and the decorative timber newels (which are replacement fabric). The open layout of the footbridge and clear views between the footbridge and the station platforms are also significant elements of the station’s landscape setting.
The footbridge originally had timber decking, which has now been replaced with a modern decking fabric. An additional road access point through the adjacent park has also been removed. Other modern elements interpret early design features, including the early electric style lighting with decorative scroll arms (installed for the Olympics in 2000) and the steel mesh balustrade (2015). Electric lighting was first installed on the footbridge and station platforms in 1921. Before this, gas lamps were used for lighting the platforms.
5. Station Building on Platform 1 (1911-1912, 1926)
The Station Building on Platform 1 is a Federation-era face-brick building, with a gable roof clad in slate and a gabled lantern.
The building retains an early layout, including the original 1912 Railway Refreshment Room (RRR) and a 1926 extension for a bar at the north end. These rooms feature exposed timber lined ceilings and timber trussing, timber flooring, and multi-pane sash windows with coloured cathedral glass; the RRR also has a decorative fireplace and an internal window connecting the room with the former kitchen area; natural lighting is provided by the platform side windows and the central lantern above. The RRR is now used as a large meeting room for regional railway staff.
The public waiting room is an original element of the building. It includes a series of traditional fitted timber benches, mini-orb corrugated iron ceiling and a plaster ceiling rose. The pendant light and tile floor are modern. The original fireplace is now covered over.
Other original elements are the cantilevered awning over the platform, which is supported on steel brackets and posts, and a separate toilet block with a parapet façade at the north end of the building. The toilet block was originally a Gentlemen’s lavatory, but the interior is now upgraded with modern toilet facilities for both men and women. (The original Ladies’ lavatory was inside the building, but has now been removed. A later 1926 Ladies lavatory is still extant and retains much of its original fabric; it now forms part of the staff’s facilities at the south end of the building.)
The Platform 2 Station building has historical significance as a RRR built in association with the duplication of the Great Western Railway over the Blue Mountains. Its high-quality materials and detailing are typical of large Federation-era buildings at major railway stations.
The platform that supports the station building is of a much earlier date than the building itself. The sandstone section of the Platform 1 retaining wall dates to approximately 1883.
6. Garden with Display of Semaphore Signals, 1993
Mount Victoria Railway Station’s pleasant landscape setting is part of its heritage value, including Errol Barden Park, the tall sandstone rock cuttings alongside the platforms, views from the footbridge, and the various formal and informal garden beds and trees.
Many of the present platform gardens were established by the 1920s, however the garden at the north end of Platform 1 was quite a late addition to the station. This garden was created after 1984 on the site of an old railway siding behind the platform, which had been infilled.
The Platform 1 garden contains a display of historic railway signalling equipment from the Blue Mountains area, including several semaphore signals and a ground frame. This display was first installed in 1993, as part of the 125th anniversary celebrations at the station.
Semaphore signals had a function similar to modern road traffic lights. The colour, shape and position of the flags gave train drivers different instructions, such as Stop, Caution, or Go.
Semaphore signals were operated manually. They were usually connected to a lever frame by a series of wires. Signallers would change the signals (and track) by pulling on levers in the signal box or on ground frames beside the track. Red levers controlled the signals. Black levers changed points. Blue levers changed facing point locks. A white painted lever meant that it had gone out of use. Try to pull the red levers on the ground frame in the garden and move the signals!
The Platform 1 garden also has an example of a motorised trike on display. Trikes were used by fettlers and track inspectors to maintain the railway tracks around Mount Victoria.
7. Barracks for Engine Drivers, 1911-1913
The Barracks for Engine Drivers is at the north end of the site, overlooking the railway yard. It was constructed as overnight accommodation for engine-men and other staff working steam locomotives between Sydney, Mudgee and Lithgow. The current building replaced an earlier Barracks (or Rest House) on the site, which was demolished shortly after the present Barracks was built in 1911-1913. The present Barracks has continuously functioned as staff accommodation since its construction.
The Barracks is a single-storey brick building with a gable roof and two, long verandahs. Two rows of back-to-back bedrooms open off these verandahs and there is a communal kitchen and dining area at one end of the building. The original roof had asbestos cement tiles; these have been replaced with corrugated galvanised iron long ago, and the original verandahs have been enclosed. The original internal floor layout of the barracks has also been altered and the bedrooms have been refurbished with modern facilities. The provision of ensuites for each bedroom has reduced the original number of bedrooms from 8 to 6.
The architectural design of Mount Victoria Barracks is consistent with standard drawings for Engine Drivers’ Barracks, which were developed by the NSW Railways during a major period of railway expansion between 1890 and 1913. The Mount Victoria example is historically associated with the duplication of the Great Western Railway over the Blue Mountains and redevelopment of Mount Victoria yard in 1910-1913.
8. Water Reservoir, 1917-1918
Good supplies of water and coal were essential to the operation of steam trains across the Blue Mountains. Major water supply facilities were built at strategic locations, including early dams at Lawson, Wentworth Falls, Linden, Blackheath and Clarence. Water was pumped from the dams to track-side water tanks and towers by steam engines, or sometimes windmills or hand pumps.
The early water facilities at Mount Victoria were somewhat limited until 1898, when a new well was sunk in swampy ground at the railway yard. Water was pumped from the well by the station’s windmill. However, the rapid expansion in train services through the area in the early 20th century meant that a more reliable supply of water was needed. In 1917-1918 a large reinforced concrete reservoir with capacity for 250,000 gallons of water was constructed on the ridge to the east of the station. A steam pumping plant was also built at the site, supplemented by an additional water well.
The wells and pumping plant were closed in 1941, when the water supply began to be provided by the Blue Mountains City Council. The large concrete reservoir of 1917-1918 is still extant on the east side the heritage precinct.
9. Substation 1957
Mount Victoria railway traction substation is located on Harley Street, at the southern edge of the heritage precinct. Substations are used to convert high voltage AC to a lower voltage DC to power electric trains. The Mount Victoria Substation was one of the nine smaller Type D (II) substations built to support the electrification of the Main Western Line over the Blue Mountains in the 1950s.
Built to a standard design, the Mount Victoria Substation consists of a Post-War Stripped functionalist, single-story brick building with an adjoining outdoor yard. The building is of brick construction, with a skillion roof and a stepped brick parapet. Internally, the substation has a main ground floor that houses a rectifier and switch gear. While the substation was originally built to house tank-type mercury arc rectifiers, it now operates silicon diode rectifiers. It still retains some 1950s-era equipment including switch gear, circuit breakers and transformers.
Works to electrify the Sydney inner zone of the railway network began in the 1920s. However, it wasn’t until 1949 that a program to electrify all main trunk lines out of Sydney was approved. The steep grades of the Blue Mountains required a specialised system. In 1951 British Insulated Callender’s Construction Co Ltd was contracted to design, supply and erect the overhead electrical equipment, and the Australian General Electric Co and the English Electric Co supplied the mercury arc rectifier units and regenerative breaking resistors.
A large Type D (I) substation was constructed at Lawson with additional smaller substations at Blacktown, St Marys, Emu Plains, Blaxland, Faulconbridge, Katoomba, Mount Victoria, Newnes Junction and Oakey Park (Type D-II). These substations were positioned at approximately 13km intervals along the route with intermediate section huts.
Electric services beyond Parramatta and across the Blue Mountains were open in stages, with electric services to Mount Victoria commencing in March 1957. The Blue Mountains electrification scheme was officially completed in 1957 when the last stage between Lithgow and Bowenfels was opened in June 1957.
10. Key archaeological sites (subsurface remains)
An archaeological assessment of the Mount Victoria Railway Station heritage precinct has identified that there is potential for archaeological remains across the site. These archaeological remains are generally buried structures and deposits associated former railway buildings, railway yard infrastructure, and incidental artefacts such as rubbish pits with crockery from the RRRs. The following key archaeological features have been confirmed through archaeological investigations and desktop research:
- A 1st Locomotive Turntable, 1867-68
- B Station Master’s Residence, 1868
- C Goods Shed (1867-68) and Weighbridge Office
- D 2nd and 3rd Locomotive Turntables, 1885 and 1902
- E 1st Engine Shed, 1897
In addition to these extant archaeological features, the station site has the potential to contain remains of other structural elements and artefacts, dating from the various development phases during more than 150 years of occupation.
Find out more about Mount Victoria Heritage Precinct
- Read this brief history of the station
- View then and now photographs of the place
- Find out more information about NSW Railway heritage
The content on this page is primarily based on the following references:
- Sydney Trains Railway Substations Heritage Asset Class Strategy, 2021
- Mount Victoria Railway Station Conservation Management Plan, 2022


